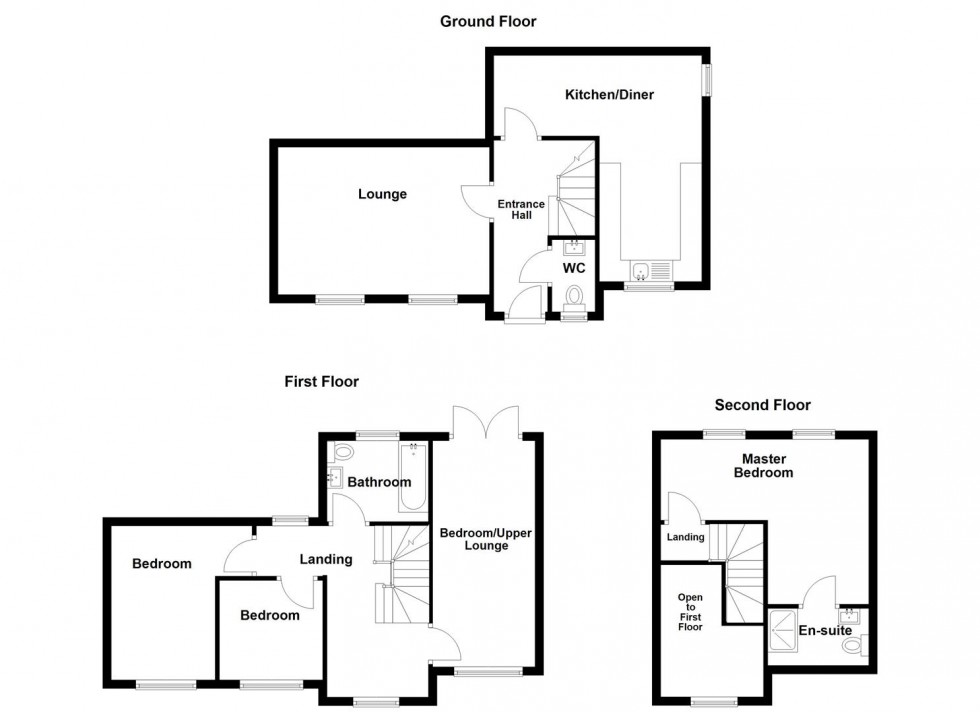

This impressive, newly constructed four-bedroom detached home, nearing completion, is being built by the esteemed local developer, Hanby Homes. Situated in the desirable Wheatley area, the property offers convenient access to a variety of local amenities and is within close proximity to Halifax town centre. The flexible layout, spanning three levels, makes this an ideal residence for families. The ground floor features a spacious reception room, a practical downstairs WC, and a large family dining kitchen. The first floor comprises three bedrooms and a separate family bathroom, while the master bedroom with an en-suite shower room occupies the entire second floor. Externally, the property benefits from gardens to the rear, along with two off-road parking spaces and an electric vehicle charging point at the front. The property is offered with an interior design package on legal completion (terms apply). The package is provided by the acclaimed interior designer Kyle Joseph Interiors. Anticipated to be finished to an exceptional standard, the home will include uPVC double glazing, gas central heating boiler, minimum of 3.3kw solar panels and an security alarm system. A fitted kitchen with integrated appliances and modern bathroom suites will also be installed. Subject to the completion timeline, prospective buyers may have the opportunity to personalise the interiors according to their preferences. Please note, the property is nearing completion, with services yet to be connected.
Gardens to side and rear. 2 off road parking spaces and electric vehicle charger point.
The boundaries and ownerships have not been checked on the title deeds for any discrepancies or rights of way. All prospective purchasers should make their own enquiries before proceeding to exchange of contracts.
Leave Halifax via the A629 Ovenden Road and at the first set of traffic lights turn left onto Shroggs Road, continue past the B&Q retail park and take the next left turning down Hebble Lane. At the bottom of Hebble Lane turn left onto Brackenbed Lane and after a short distance turn right onto Princeton Close where the property can be found on the left hand side.
Freehold
SAP RATING: TBC
Band TBC
Bramleys have partnered up with a small selection of independent mortgage brokers who can search the full range of mortgage deals available and provide whole of the market advice, ensuring the best deal for you. YOUR HOME IS AT RISK IF YOU DO NOT KEEP UP REPAYMENTS ON A MORTGAGE OR OTHER LOAN SECURED ON IT.
Available through Bramleys in conjunction with leading local firms of solicitors. No sale no legal fee guarantee (except for the cost of searches on a purchase) and so much more efficient. Ask a member of staff for details.

or call us on 01422 374 811
We are proud holders of various industry awards, giving you peace of mind that we work in your best interest.







© 2025 Bramleys LLP Terms of Use | Privacy Policy & Notice | Complaints Procedure | CMP Certificate | Member Standards | Built by The Property Jungle
Bramleys are registered for VAT - 184974119